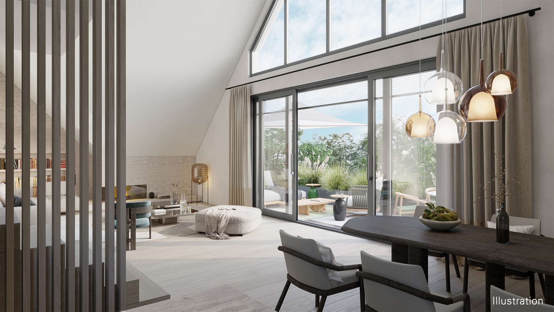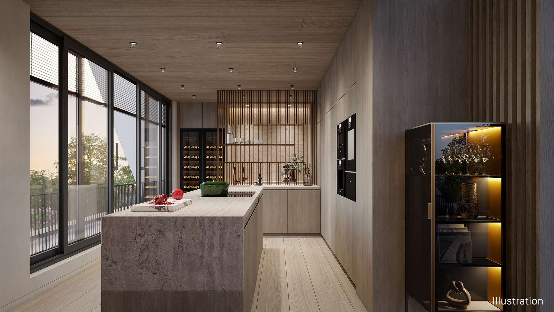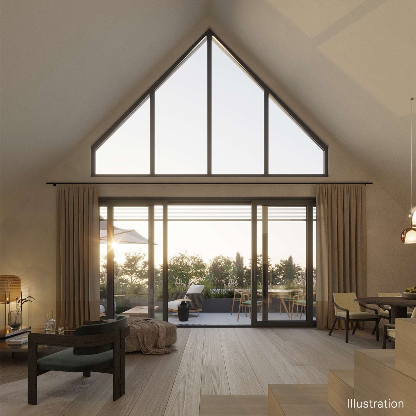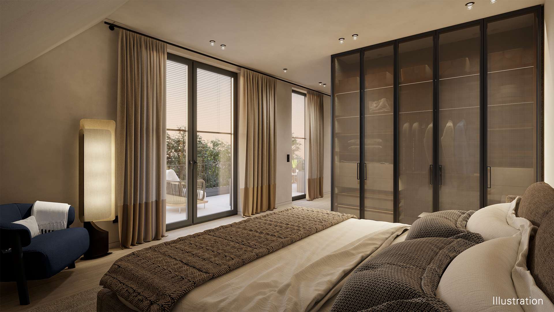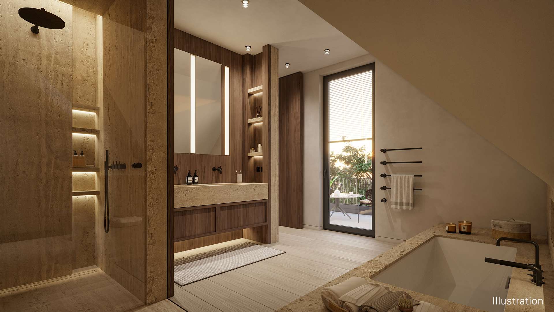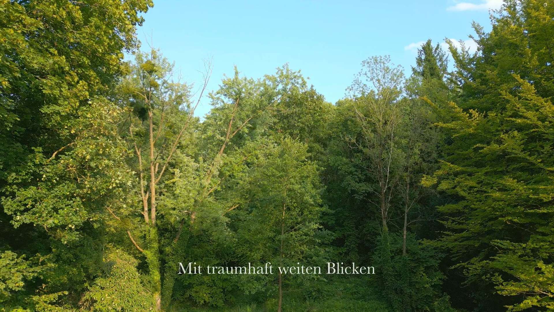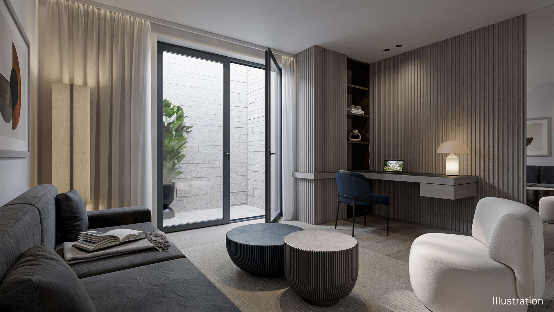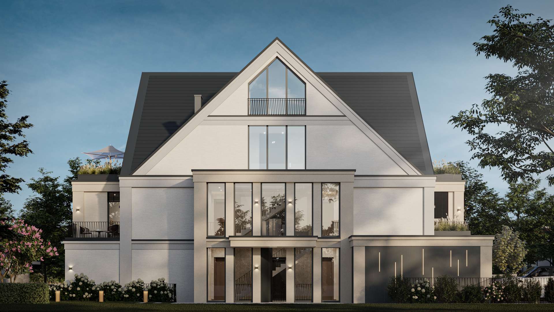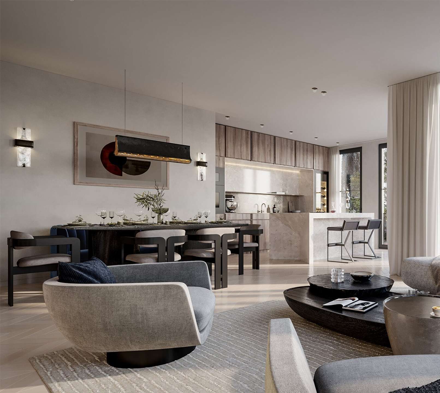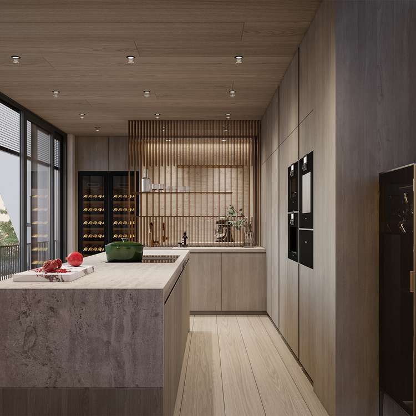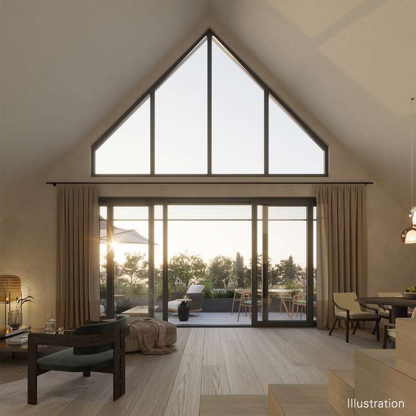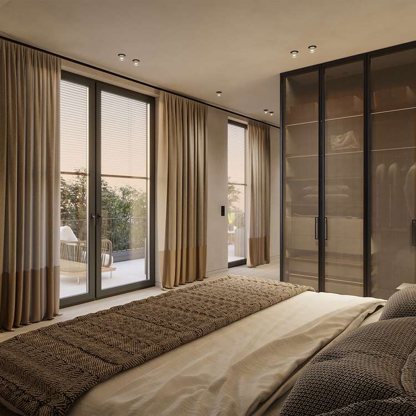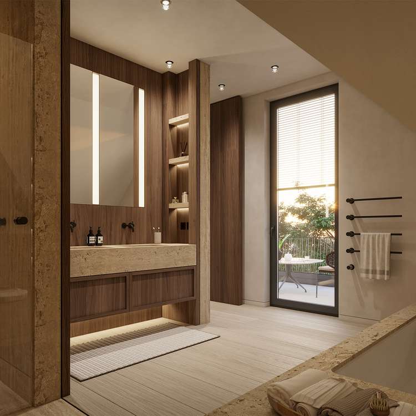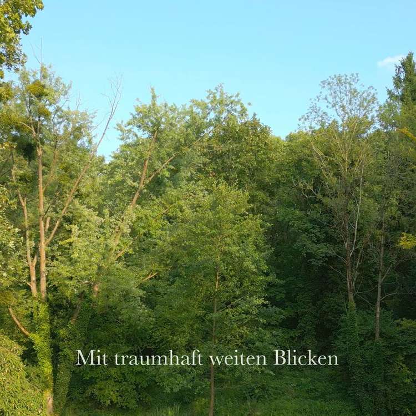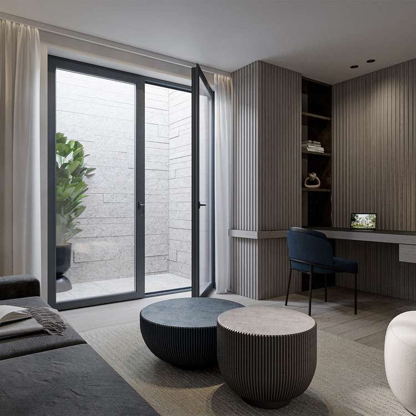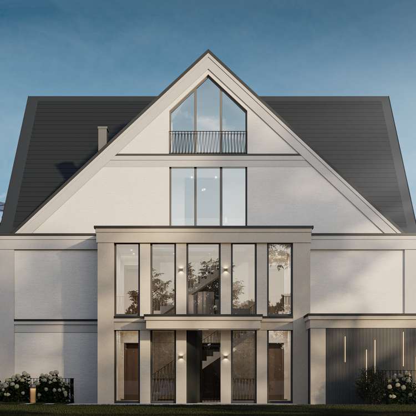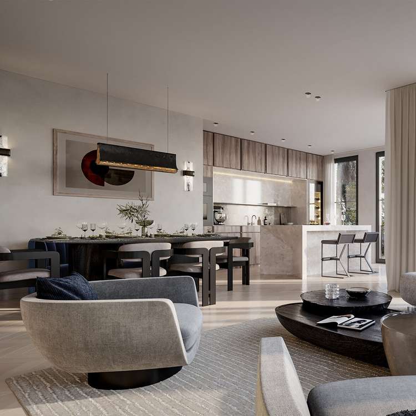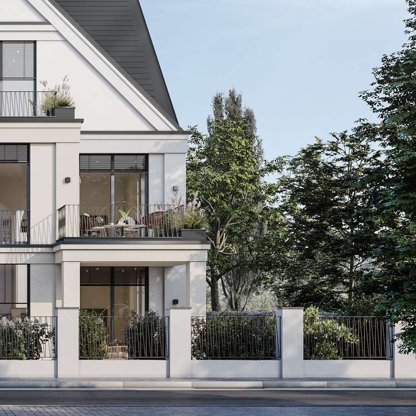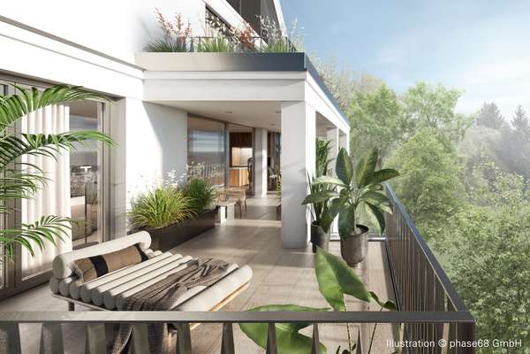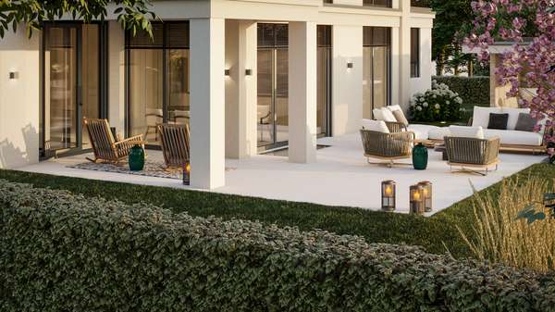This exquisite apartment is set within "Villa Brunnbach," a landmark development in Munich's sought-after and tranquil Herzogpark. It is one of five residential units, each marked by a unique flair, expansive layouts, and thoughtful interior designs that cater to the highest standards of quality, luxury, and comfort, blending sophistication, opulence, and the essence of nature into one seamless experience. For those in search of expansive elegance and unparalleled outdoor views, this extraordinary penthouse with two stunning terraces stands out as the prime selection. Boasting five remarkable rooms and high-end furnishings that fulfill every need, plus an additional guest apartment in the basement accessible via a private elevator, this residence is truly in a class of its own. Supported from the outset by renowned interior designers, architects, and specialist planners, this exclusive project showcases their vast knowledge and international expertise. The use of exquisite woods, fine natural stone, and premium wall finishes mirrors the exceptionally high construction standards, extending even to the basement spaces. The extensive, floor-to-ceiling windows and doors not only offer breathtaking views of the Brunnbach stream and adjacent nature reserve but also craft an ambiance of boundless space. Coupled with nearly 300 m² of living and usable space, the atmosphere within is nothing short of magnificent. Enhancing this "dream home" are two convenient underground parking spaces. The project's ambition has always been to create something extraordinary in perfect harmony with nature, setting this truly remarkable development apart from anything else on the market.
- Bogenhausen-Herzogpark
- Penthouse
Dream Penthouse- the city in a park
Price on request
Purchase price
262 m²
Living area
299 m²
Usable area
5
rooms
Basic data
- Property numberM4978
- Property typePenthouse
- rooms5
- LiftYes
- Conditionfirst-time-use
- AvailableWinter 2024
Area listing
- Living areaappr. 262 m2
- Usable areaappr. 299 m2
Purchase price
- PricePrice on request
- Commission noteNo buyer's commission.
Location info
Nestled in the historic Herzogpark, Villa Brunnbach marries sophisticated architecture with the playful spirit of nature. This unique three-story building is encircled by a rich tapestry of diverse flora, making the roughly 1,170 m² grounds feel like a secluded oasis, especially with the Brunnbach stream's clear waters flowing at its southeast edge. The English Garden and the Isar river nearby are ideal for those who enjoy outdoor activities such as walking, biking, or jogging, offering a serene, car-free path to Munich's city center. Everyday essentials are well within reach, with a selection of local shops and esteemed delicatessens located at Kufsteiner Platz and Herkomerplatz. The area's sophisticated dining options ensure there's always something new to try, catering to all tastes. Completing the appeal of this prime location are the exceptional medical facilities and a variety of educational institutions available, ensuring convenience and quality of life for its residents.
Transport connections
- Gustav-Freytag-Straße (Linie 187) , ca. 2 Minuten zu Fuß
- Autobahnanschluss A9, ca. 6,5 km mit dem PKW
- ca. 31 km mit dem PKW, ca. 55 Minuten mit Bus und S-Bahn
Map
Highlights
"Villa Brunnbach"
- Spacious sophistication on two levels
- Generous terrace with approx. 87 m² garden area
- View into the extensive outdoor areas
- Internal security system
- Regenerative energy concept with photovoltaic system
- 24-hour parcel station in the entrance area
- Threshold-free access from the underground parking to the respective floor
- Elegant natural stone flooring in the entrance area and stairwell
- sophisticated passenger elevator with direct apartment access
- Room heights up to approx. 2.80 m
- Predominant door heights of approx. 2.40 m
- Bus system for integrated home automation
- Video intercom system
- Decentralized ventilation system with heat recovery -Underfloor heating and cooling system
- Luxurious bathroom fittings by Antonio Lupi and Vola
- Exclusive natural stone bathroom flooring
- Precious wood parquet flooring in living and private areas on the 1st floor
- loor-to-ceiling windows and spacious atriums on the 1st basement floor
- E-bike charging facilities on the 1st basement floor
- SUV-compatible car elevator
- Underground parking spaces with e-vehicle charging stations
Available units
Video
Energy certificate
In progress.
Sämtliche Bilder und graphische Darstellungen sind Eigentum von Duken & v. Wangenheim und dürfen nicht durch bzw. an Dritte verwendet oder weitergegeben werden.
Other units in the project
Subscribe to our newsletter
Sign up to get the latest on Munich’s real estate market delivered directly to your inbox.
Subscribe
