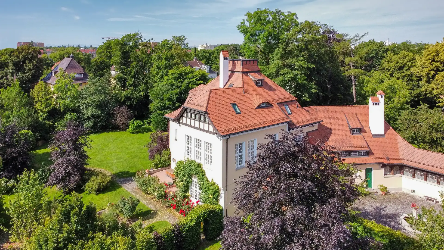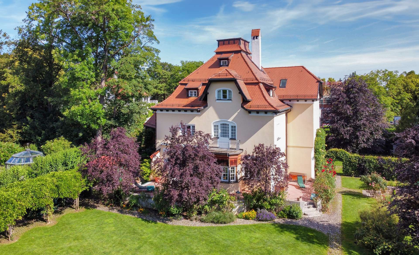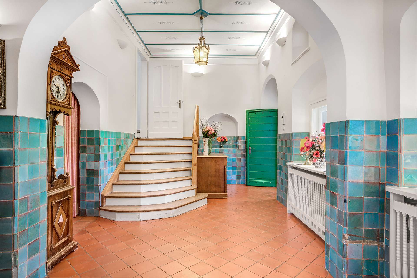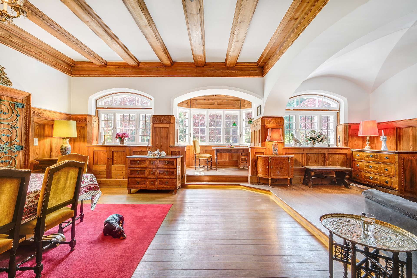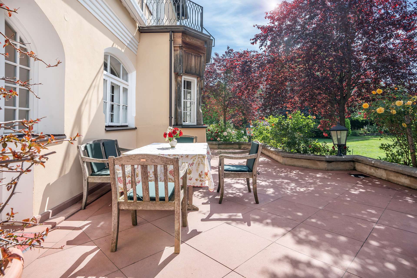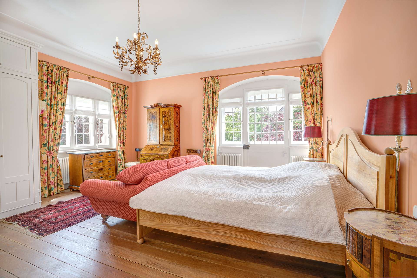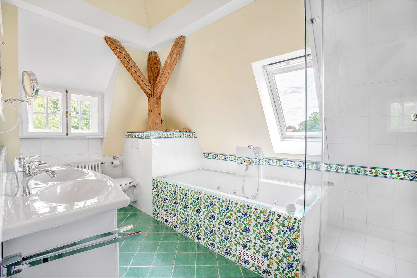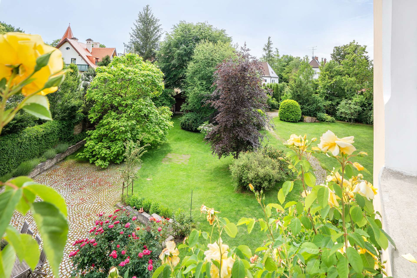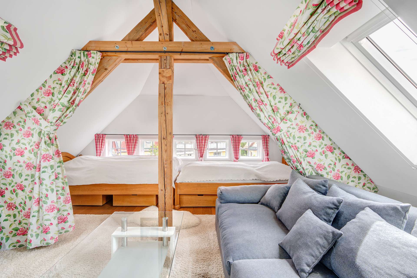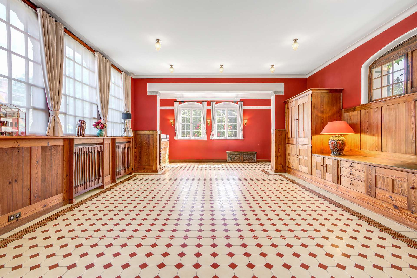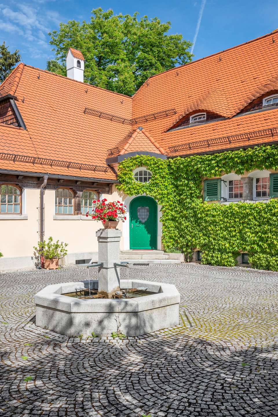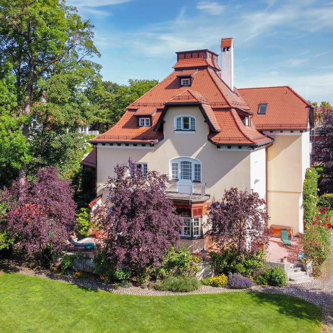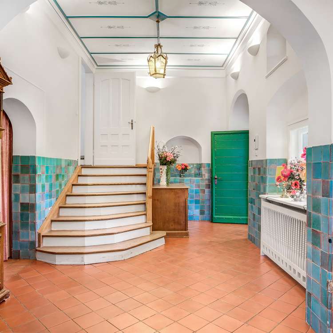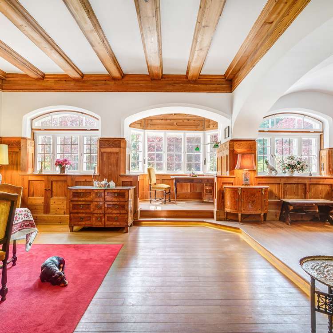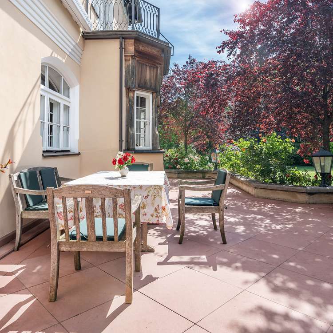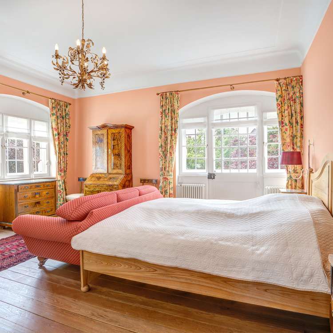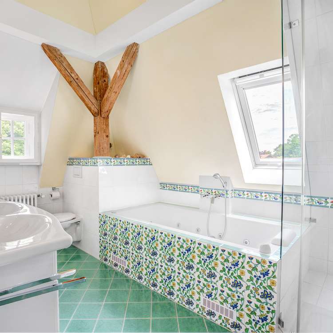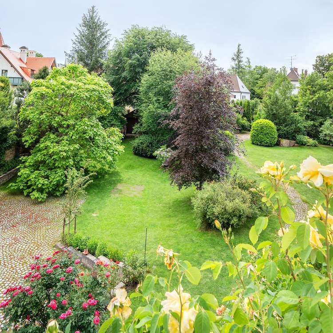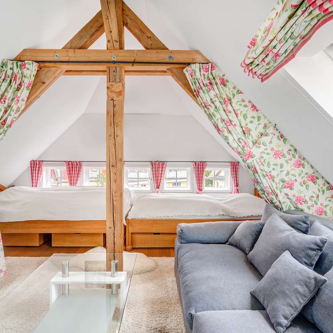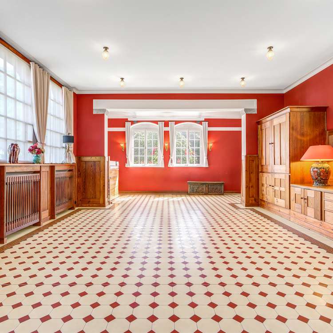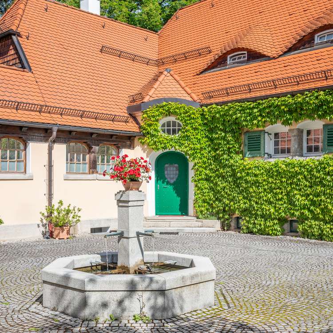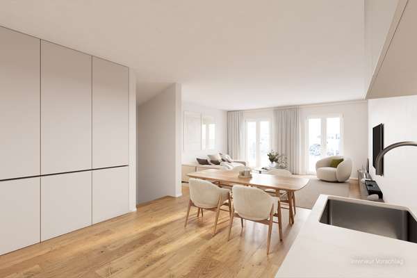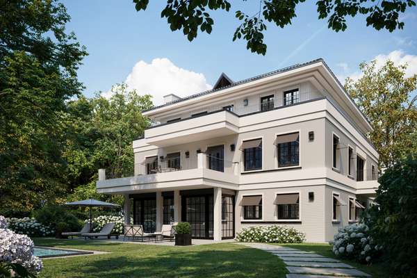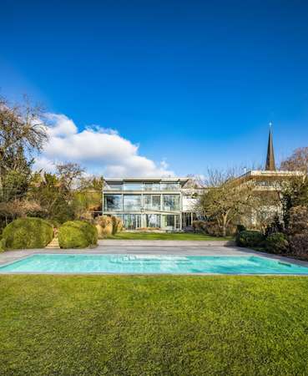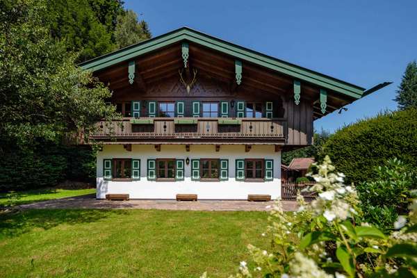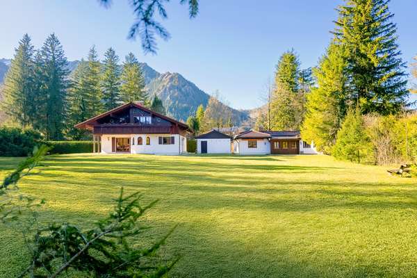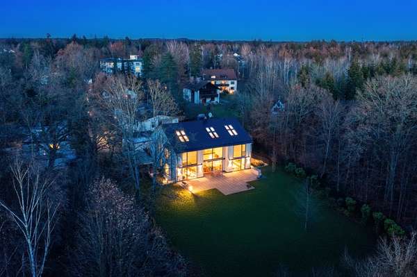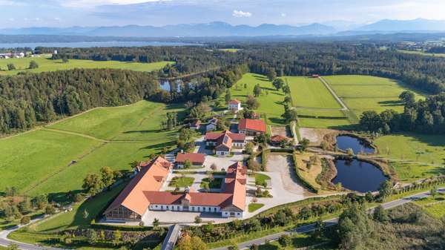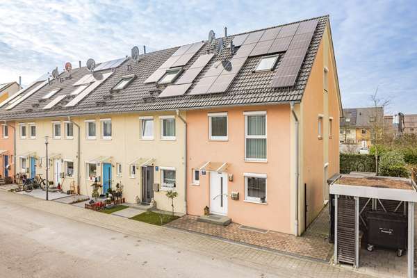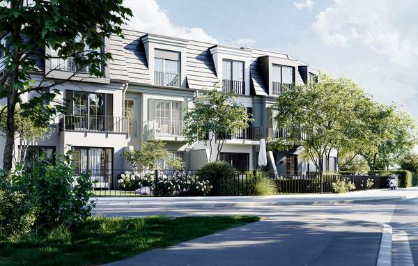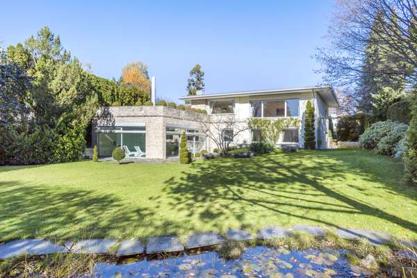The villa is a total work of art. Designed to provide the residents with a unique living and lifestyle experience. Culture that brings joy every day. Room layout, position of the sun, lines of sight: every aspect of the villa, no matter how seemingly small, has been taken into account. The villa has been upgraded to the latest state of the art in exclusive living technology with as much effort as sensitivity. Fascinating lines of sight - even into the garden - ingenious details, a light-flooded ambience and a room layout for a free spirit. Even the positioning of the property (facing south, towards the park) shows: The residents are the focus here, not passers-by on the street. The main house welcomes you via an elevated veranda before you enter the reception hall, which is adorned with an original Art Nouveau ceiling. A wide wooden staircase leads to the upper floor. Before we go there, the fireplace room and the large men's room invite us to linger. The latter is divided several times by wide arches. Here you will find an alcove with a sitting/dining area and a hexagonal bay window, naturally with a view of the garden. The large kitchen in the utility wing adjoins the main house. The builder's studio on the upper floor fascinates with a ceiling height of more than 4 meters, almost 3 meter high windows on two sides of the room make light almost tangible. An exit balcony with filigree iron railings rounds off this impression. On this level, there are two further spacious rooms with stunning windows (and views), as well as two bathrooms. The top floor has two levels. We admire two living/sleeping rooms, a large bathroom with a whirlpool bath, an attic room with a shower room and WC, before climbing the stairs to the tower room and from there to the Söller, the highest point of the house. From here you can enjoy the view as far as the Alps. A studio building is connected to the main house by a ground-level corridor. Here too, all the structural details have been preserved and renovated. Windows, coffered ceilings, built-in furniture, art nouveau frames, tiles, etc. The former drawing room is now a large, inspiring function room for large dinners, lectures and meetings. The attic above the drawing room offers further rooms. A one-room and a one-and-a-half room apartment for guests and family. The park was laid out in the English style and forms a unique ensemble with its impressive size of almost 4,000 m². Old trees, well-tended hedges here, an almost intimate inner courtyard there. A parking lot for up to five vehicles.
- Villenkolonie II Pasing-Obermenzing
- Villa
Historic property with culture and history.
Price on request
Purchase price
710 m²
Living area
3.990 m²
Plot area
17
rooms
Basic data
- Property number1675
- Property typeVilla
- Construction year1898
- rooms17
- Availableby arrangement
Area listing
- Living areaappr. 710 m2
- Plot areaappr. 3.990 m2
Purchase price
- PricePrice on request
- Buyer commission3.57 % incl. statutory VAT.
- Commission noteIn the event of the conclusion of a purchase agreement for the aforementioned property, a buyer's commission of 3.57% incl. 19% VAT is due from the notarized purchase price. Within the scope of application of §§ 656a ff. of the German Civil Code, however, the amount of the buyer's commission is limited by the commission to be paid by the seller. The payment of the commission is regulated in the purchase contract.
Location info
The Pasing-Obermenzing district with its villa colony borders Nymphenburg to the west. The beautiful neighbourhood development, which is mainly characterized by listed town villas and beautiful detached houses, lends the entire area a special charm. The villa colony follows the garden city concept with numerous listed buildings and thus exudes an incomparable atmosphere surrounded by enchanting trees. Nymphenburg Palace with its extensive parks and the Nymphenburg Canal is just a few minutes away. The transport connections are excellent. The highways can be reached quickly and the city center can also be reached in a few minutes by suburban train or car.
Map
Video
Energy certificate
Listed building, exempt from energy performance certificate.
All images and graphic representations are the property of Duken & v. Wangenheim and may not be used or passed on by or to third parties.
Similar properties
Subscribe to our newsletter
Sign up to get the latest on Munich’s real estate market delivered directly to your inbox.
Subscribe
