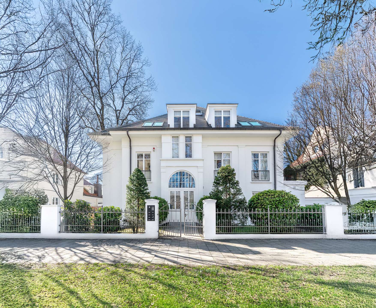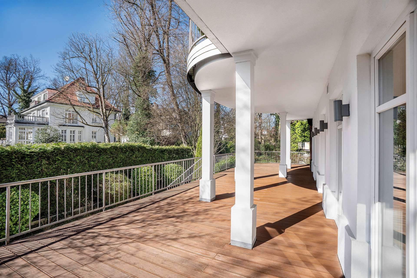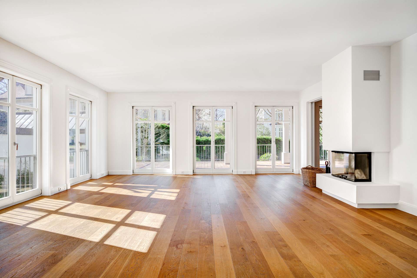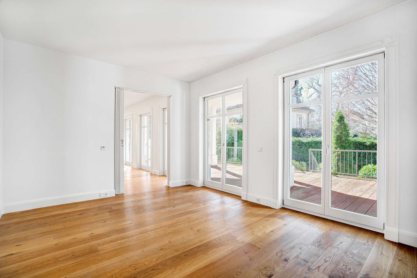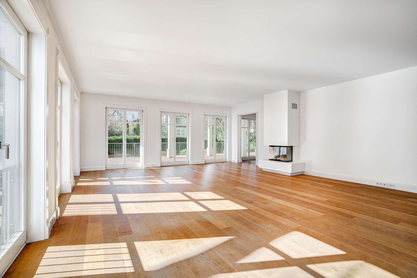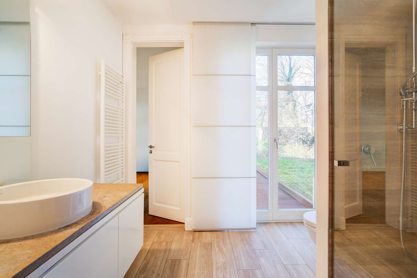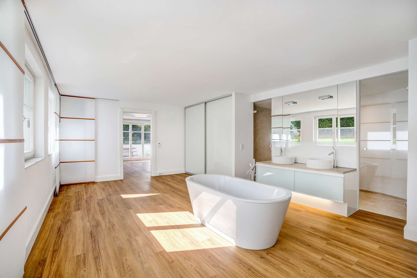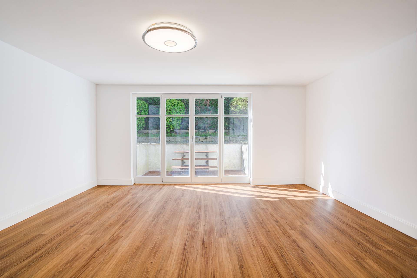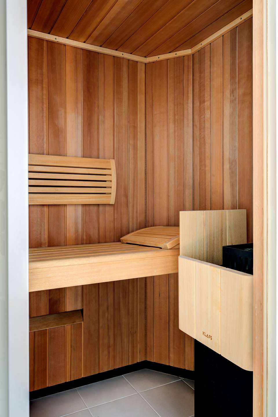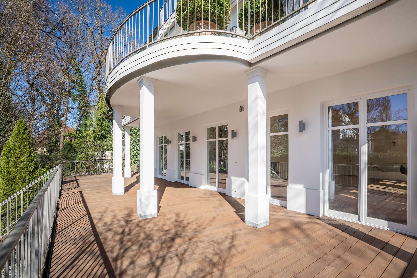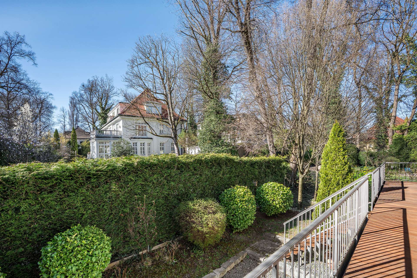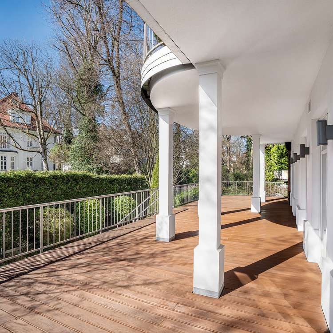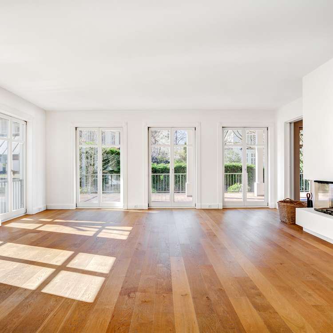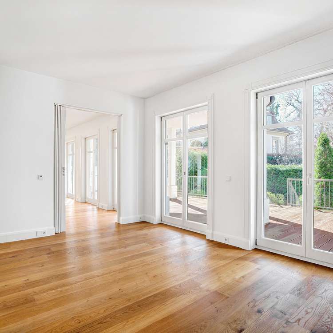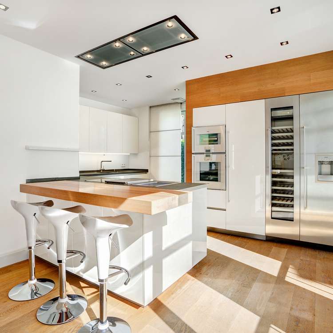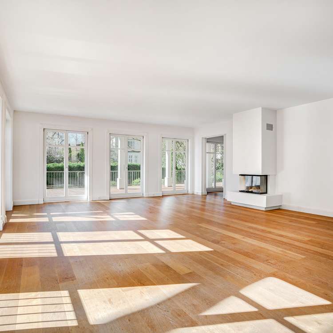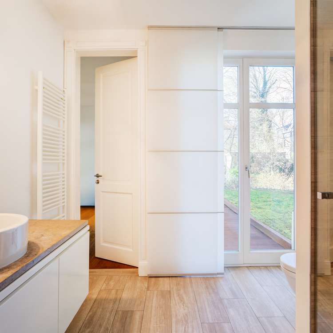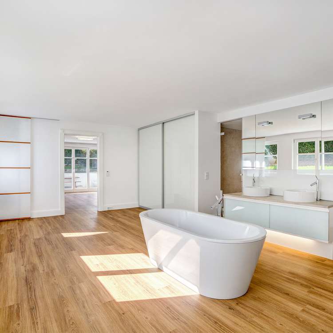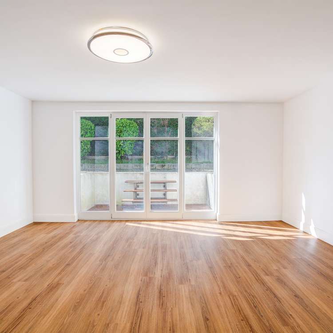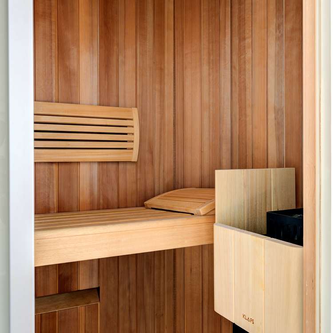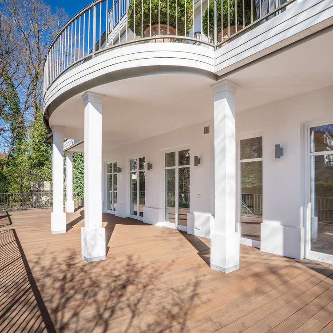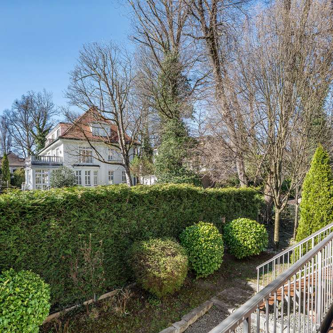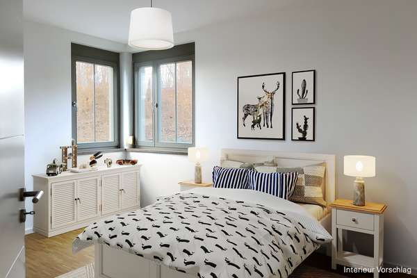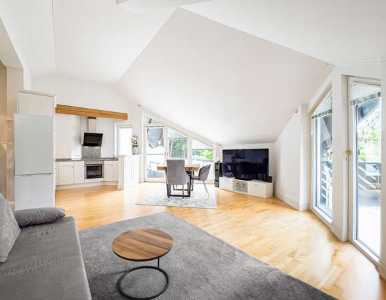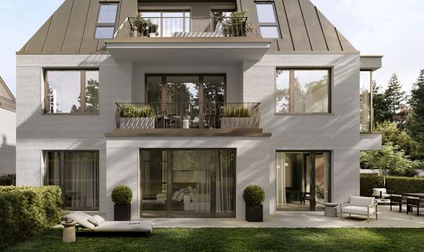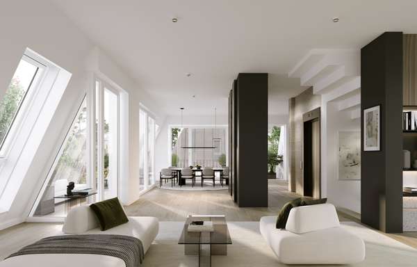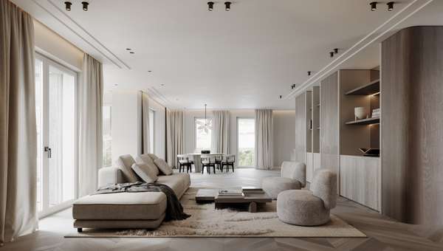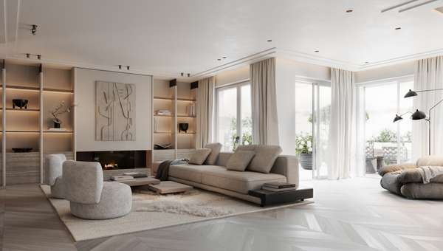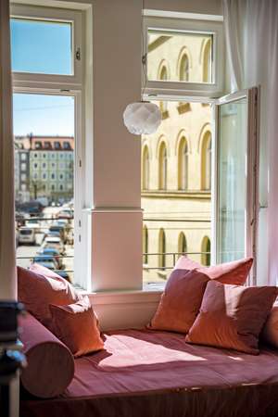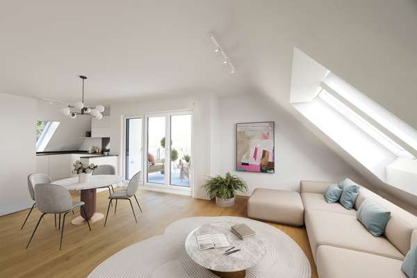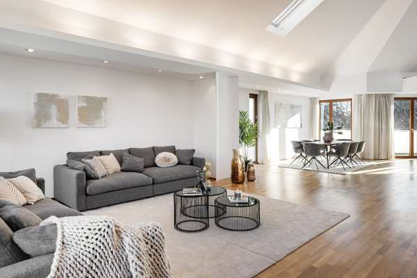Nestled in a mature neighborhood characterized by elegant villas, this luxurious and spacious garden apartment is located in the sought-after Herzogpark. The timeless and prestigious three-party house from 2007 was built to the highest quality standards and impresses with its exclusive fittings and classic architecture that meets even the highest demands. The heart of the apartment is the light-flooded, approx. 60 m² living room with floor-to-ceiling windows and adjoining library, which offers a seamless transition to the covered south-west-facing terrace and the spacious garden area. The generous distances between the neighboring buildings create a pleasant atmosphere and ensure optimal light penetration into the evening hours. The impressive lines of sight to the historic villas and their picturesque gardens provide an unmistakable view all year round. A modern wood-burning fireplace lends the open-plan living area a cozy atmosphere and creates a stylish retreat. The adjoining, as-new Gaggenau kitchen offers first-class convenience for modern living and combines functionality with aesthetic design. Three individually usable rooms, including two children's rooms with an en-suite bathroom and a further room that can be flexibly arranged, offer a variety of uses - whether as an additional children's room, work area or guest room. The exquisite master area, also with direct access to the garden, forms a private oasis of well-being. The adjoining luxurious bathroom and wellness ensemble with free-standing bathtub, comfortable walk-in shower, sauna and integrated dressing area underlines the upscale living comfort. Thanks to a ceiling height of 2.76 meters, a light-flooded, inviting ambience is created that conveys a luxurious flair. Two comfortable underground parking spaces with convenient ramp access, adjoining storage room and threshold-free access to the elevator round off this exceptional offer.
- Bogenhausen-Herzogpark
- Garten-Wohnung
Stylish, timeless & exclusive. First-class garden residence in a top location.
5.500.000 €
Purchase price
277 m²
Living area
6
rooms
Basic data
- Property number2278
- Property typeGarten-Wohnung
- Construction year2007
- rooms6
- LiftYes
- Conditionmint
- Availableimmediately
Area listing
- Living areaappr. 277 m2
- Usable areaappr. 334 m2
Purchase price
- Price5.500.000 €
- Buyer commission3.57 % incl. statutory VAT.
- Commission noteIn the event of the conclusion of a purchase agreement for the aforementioned property, a buyer's commission of 3.57% incl. 19% VAT is due from the notarized purchase price. However, within the scope of application of §§ 656a ff. of the German Civil Code, the amount of the buyer's commission is limited by the commission to be paid by the seller. The payment of the commission is regulated in the purchase contract.
Location info
Herzogpark is one of the most exclusive residential areas in Munich and combines an urban lifestyle with peaceful, green surroundings. Characterized by magnificent villas, manicured gardens and a select neighborhood, this district offers the highest quality of life. The street runs parallel to the Isar and is characterized by its idyllic yet central location. Embedded in an established infrastructure, first-class restaurants, renowned schools and sophisticated shopping facilities are in the immediate vicinity. Munich city center can be reached in just a few minutes, while the Isar floodplains and the English Garden invite you to enjoy relaxing walks and leisure activities. The excellent transport links and quick access to the airport make Herzogpark a desirable residential address not only for families but also for business people. This unique combination of exclusivity, tranquillity and urban proximity makes the location one of the most sought-after addresses in the city.
Map
Highlights
Underfloor heating incl. cooling function Gira Home control unit High-quality oak parquet Gaggenau kitchen incl. Tepanyaki plate Wine refrigerator from Gaggenau Wellness area incl. sauna Floor-to-ceiling windows Highlights: 80m² sun terrace with unique view Fantastic south-west orientation Private garden access 85m² large living-dining area Modern wood fireplace Representative & timeless architecture Two underground parking spaces
Energy certificate
- 0
- 75
- 150
- 225
- 300
Information
- Energy certificate typeConsumption based
- Valid until15.04.2025
- Main energy sourceElectricity
- Final energy demand26,2 kWh/(m²*a)
- Energy efficiency classA_PLUS
All images and graphic representations are the property of Duken & v. Wangenheim and may not be used or passed on by or to third parties.
Similar properties
Subscribe to our newsletter
Sign up to get the latest on Munich’s real estate market delivered directly to your inbox.
Subscribe
