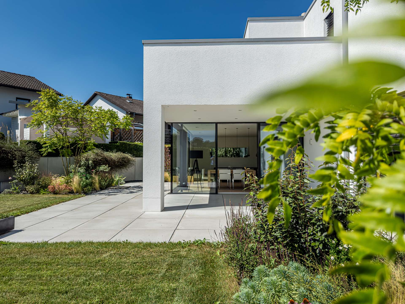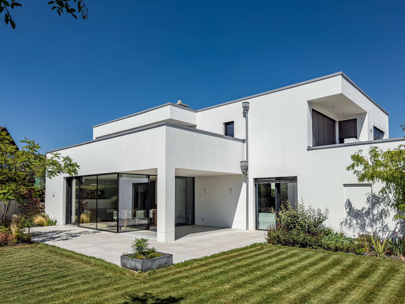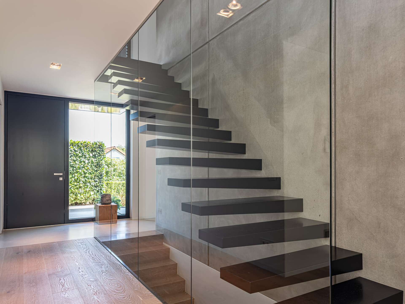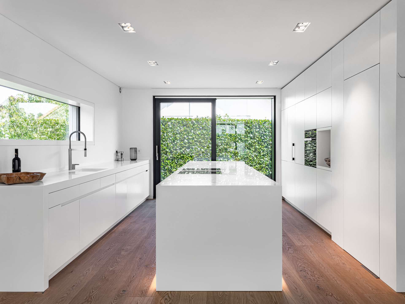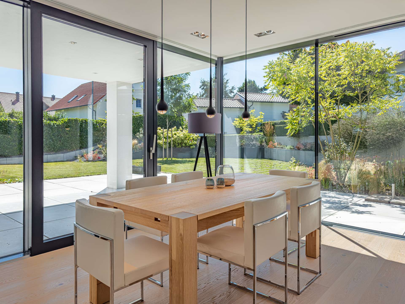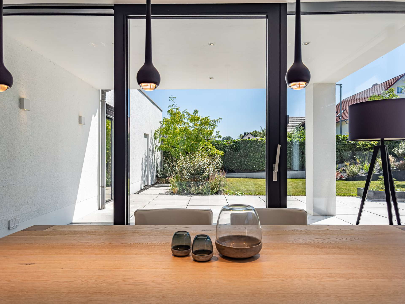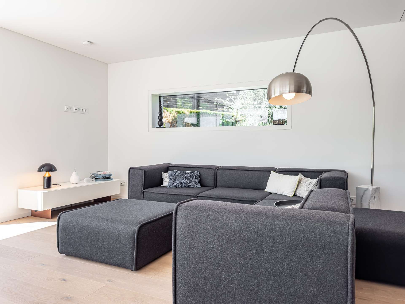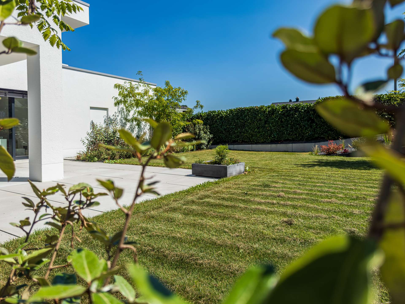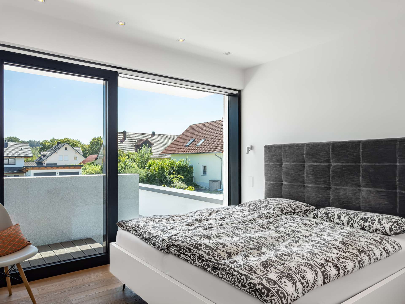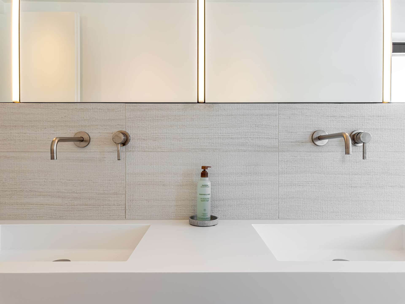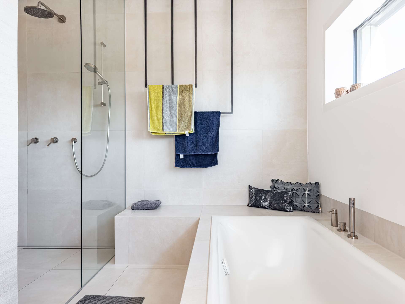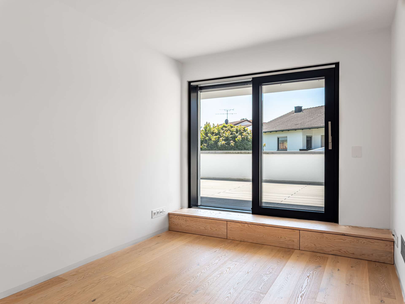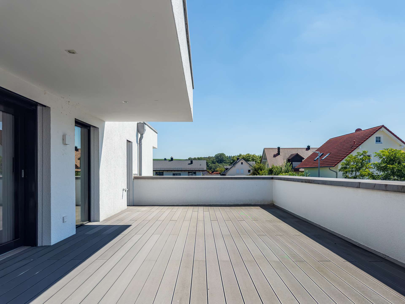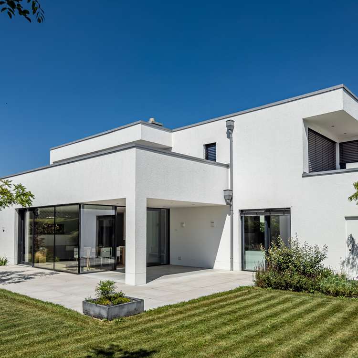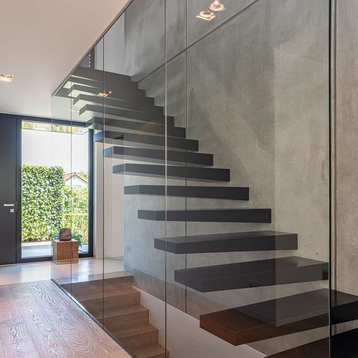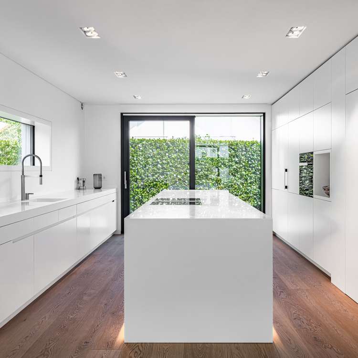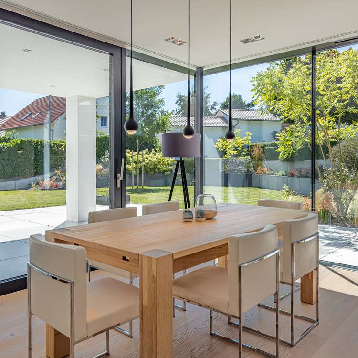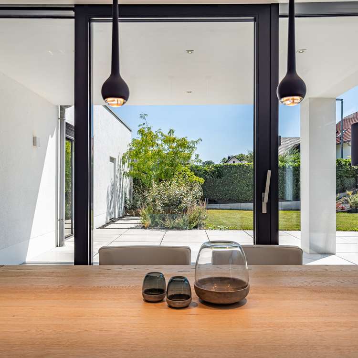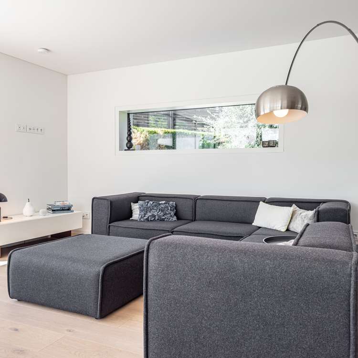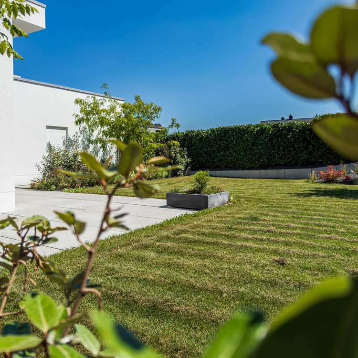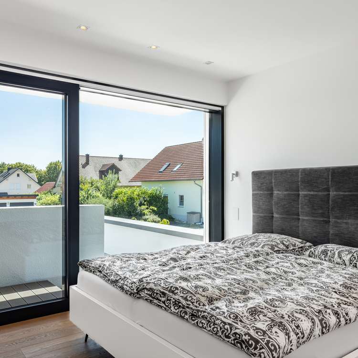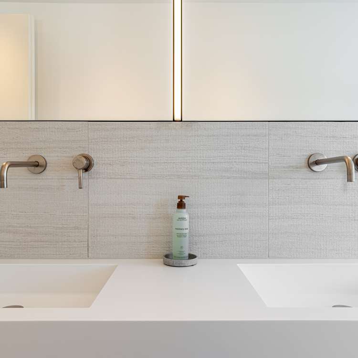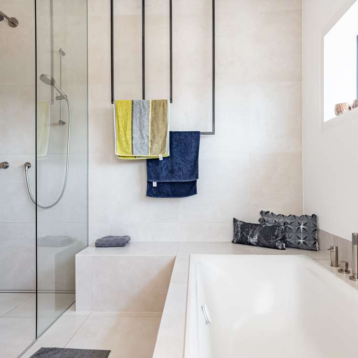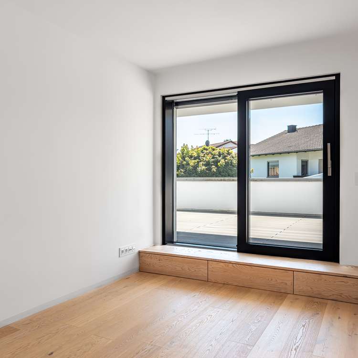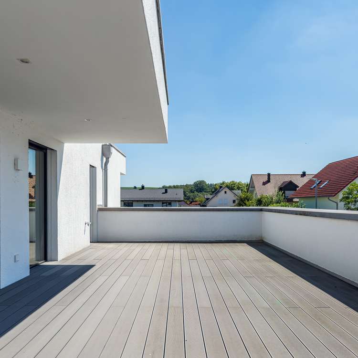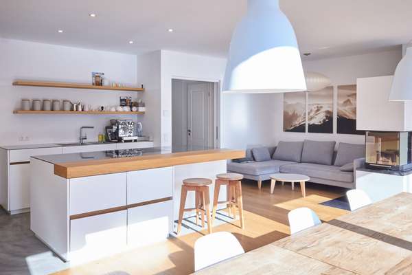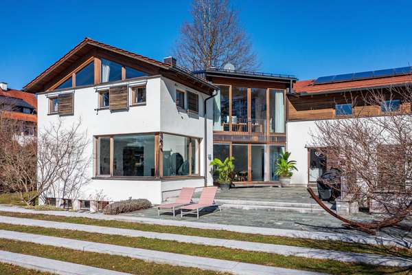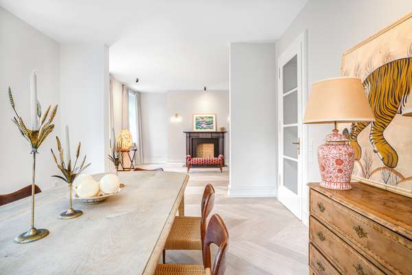This remarkable architect-designed villa blends sleek architecture with exceptional living comfort, offering a one-of-a-kind home. With its minimalist design, premium materials, and carefully crafted layout, this family residence stands as a true masterpiece. Upon entering, you are welcomed by a bright, airy foyer that beautifully highlights the home's open floor plan. The expansive living area captivates with its floor-to-ceiling windows, flooding the space with natural light while providing stunning views of the garden. The spacious, custom-fitted kitchen is a dream for culinary enthusiasts. Outfitted with top-of-the-line appliances, it combines functionality with style. High-end finishes and thoughtful details make cooking a pleasure and create the perfect setting for gatherings with family and friends. An architectural centerpiece of the home is the elegant staircase with floating wooden steps, which leads from the entrance to the upper level, enhancing the villa’s open and sophisticated atmosphere. Upstairs, the cleverly designed layout separates the parents' and children's areas, offering privacy and space for everyone. Each bedroom enjoys direct access to one of the two rooftop terraces, providing additional outdoor retreats. The villa is crafted with high-quality materials throughout, ensuring both beauty and durability. From luxurious flooring to modern fixtures, every detail has been carefully selected to meet the highest standards of living. The property is surrounded by a large, well-landscaped garden, perfect for both outdoor activities and peaceful relaxation. The spacious double garage ensures plenty of parking space and completes the property’s practical amenities.
- Haunwang
- Architekten-Villa
Exclusive architect-designed villa with a large garden. In an absolutely quiet location.
4.700 €
Price per month
250 m²
Living area
838 m²
Plot area
5
rooms
Basic data
- Property number2250
- Property typeArchitekten-Villa
- Construction year2014
- rooms5
- Conditionmint
- Availableavailable by arrangement
Area listing
- Living areaappr. 250 m2
- Usable areaappr. 260 m2
- Plot areaappr. 838 m2
Rent price
- Base rent4.000 €/mth
- Service charges700 €/mth
- Total rent4.700 €/mth
Location info
Haunwang is a picturesque district of the municipality of Eching, located in the Upper Bavarian district of Landshut. Its peaceful and close-to-nature setting makes Haunwang an attractive residential area for families and commuters alike. Considering its rural location, the infrastructure is surprisingly well-developed. Daily necessities, such as supermarkets and specialty stores, are available in the nearby municipality of Eching. The area also offers a selection of restaurants, inns, bakeries, and cafés. The education system in and around Eching is well-established. The municipality boasts several kindergartens and primary schools, providing high-quality early childhood education and care. For secondary education, students have access to schools in Eching, Landshut, or the surrounding communities, including secondary schools, middle schools, and high schools. The road network provides excellent connectivity to nearby cities such as Landshut and Erding. The B11 highway is in close proximity, offering a direct route to the A92 and A9 motorways, which is especially convenient for commuters. Regular bus services further support public transport, with connections to the Eching train station or Landshut. From there, you can easily reach Munich, the state capital.
Transport connections
- 5 Gehminuten
- 15 Autominuten
- 7 Autominuten
- 25 Autominuten
Map
Highlights
- Energy-efficient heat pump
- Underfloor heating in all rooms
- Oak parquet flooring
- Central ventilation system
- Large panoramic windows
- Electric exterior blinds
- High-quality fitted kitchen with branded appliances
- Wood/aluminum windows with triple glazing and insulation
- Wooden door frames
- Entrance door with burglary protection
- Double garage
- Smart home BUS-system
- Staircase with floating wooden steps
- Panoramic fireplace
- Exposed concrete as a design element
- Master bathroom with bathtub and shower
- Guest toilet
- Two spacious rooftop terraces
- South-/west-facing garden
- Irrigation system
- Gardener included in operating costs
- Spacious, well-developed basement with hobby room
Energy certificate
In progress.
Sämtliche Bilder und graphische Darstellungen sind Eigentum von Duken & v. Wangenheim und dürfen nicht durch bzw. an Dritte verwendet oder weitergegeben werden.
Similar properties
Subscribe to our newsletter
Sign up to get the latest on Munich’s real estate market delivered directly to your inbox.
Subscribe
