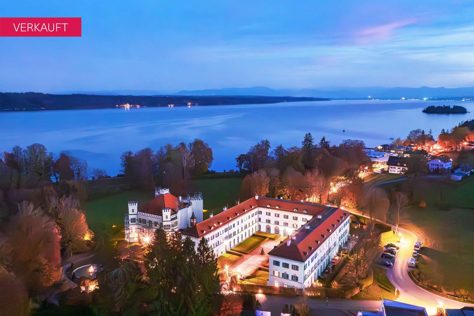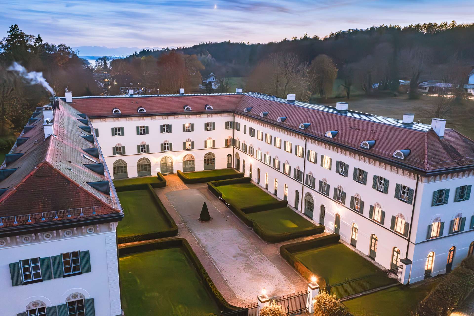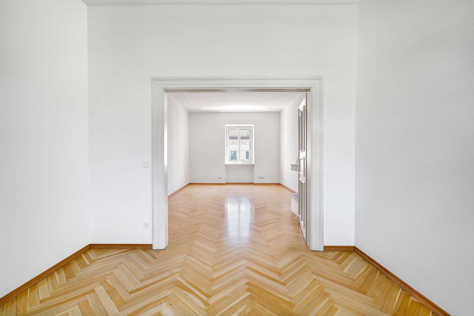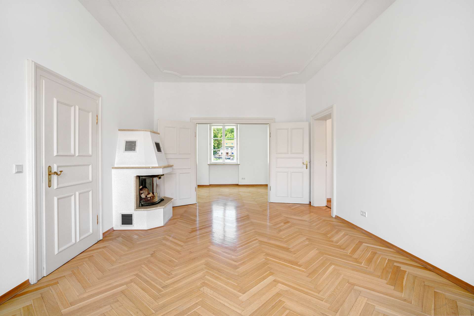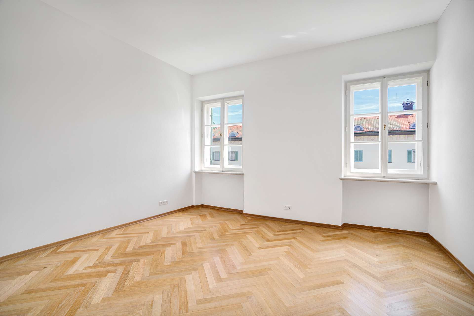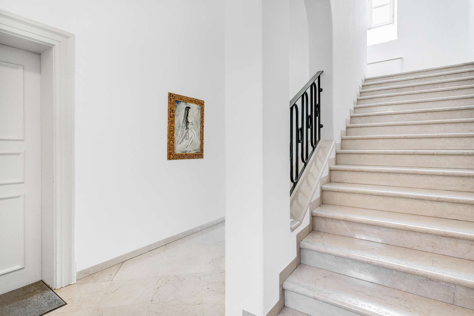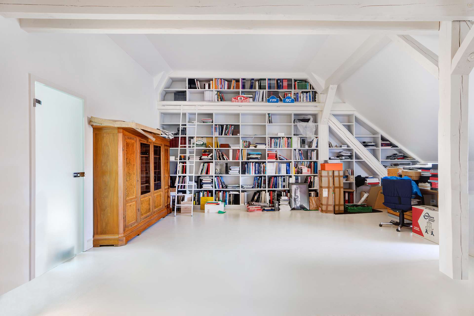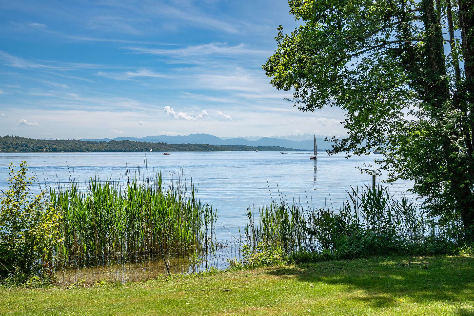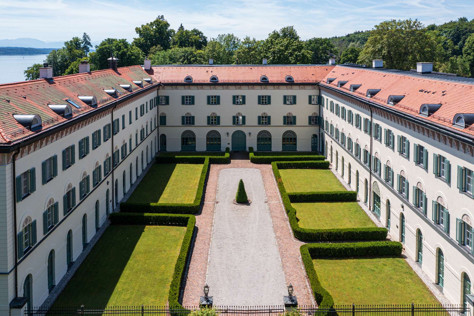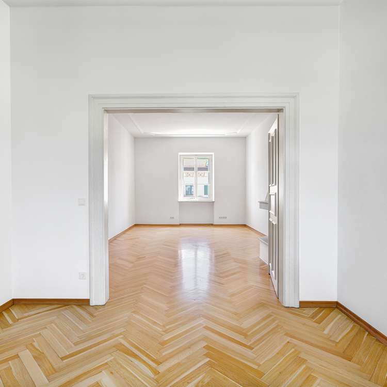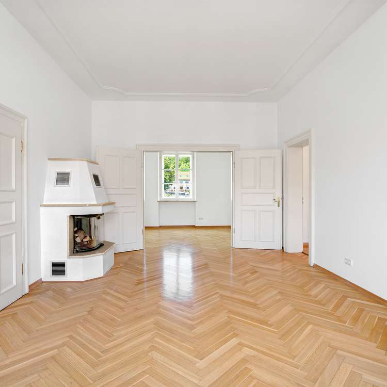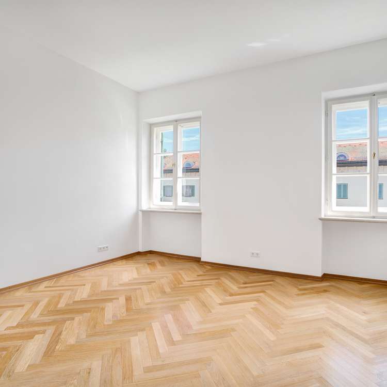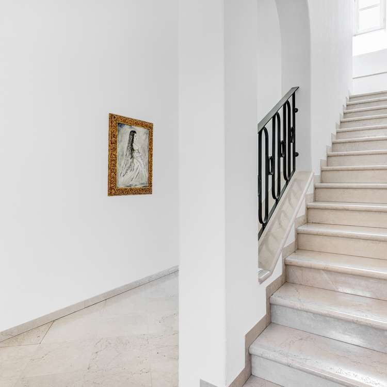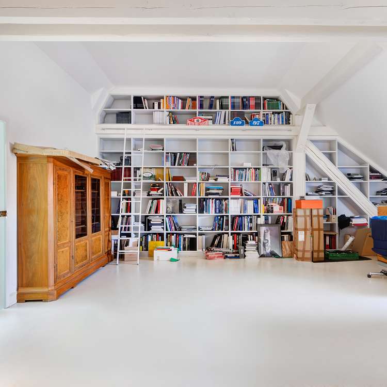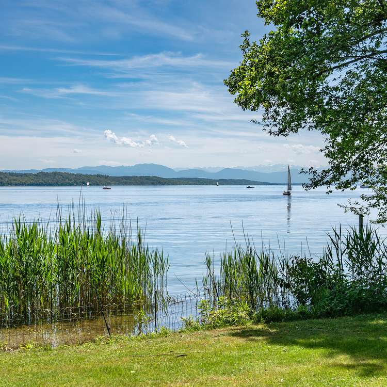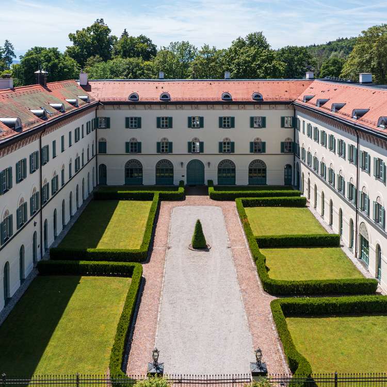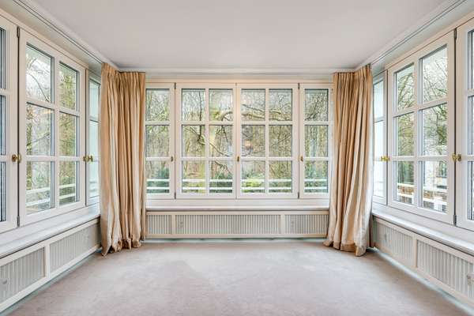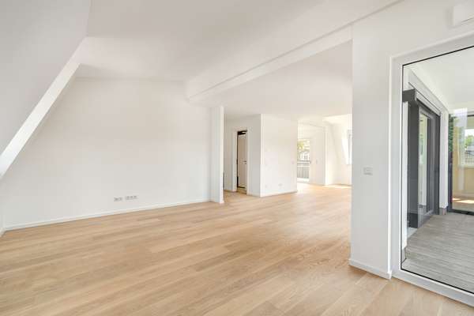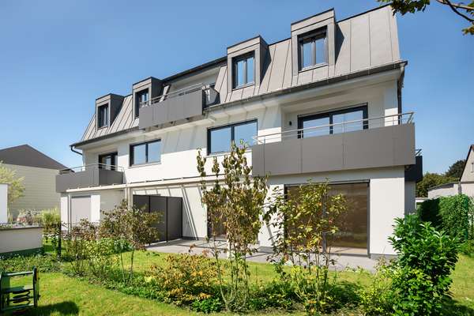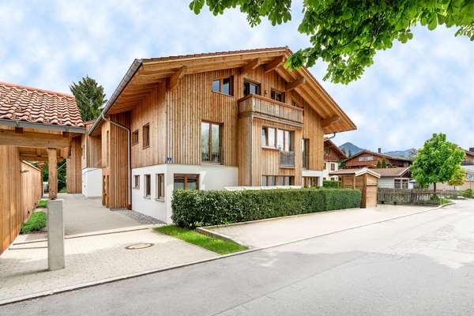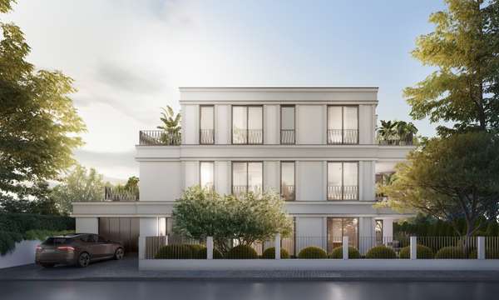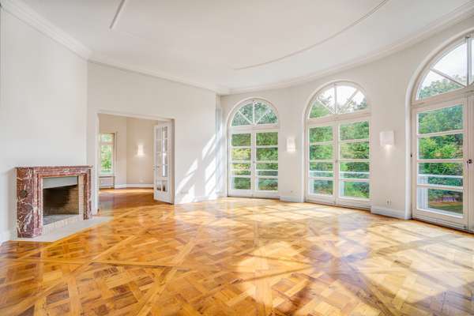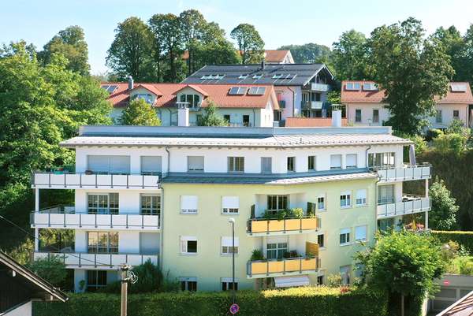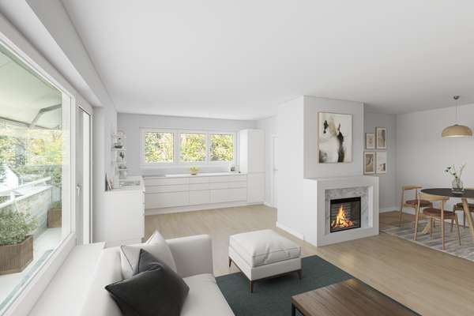Reside in Schloss Possenhofen, which is embedded in a private park of over three hectares. Through the wrought-iron gate, along the gravelled driveway, you enter the elegant staircase, which still exudes the historic charm of earlier eras. The elegant apartment is located on the second floor and the associated studio on the top floor, whereby both levels can be connected by an internal staircase. Spaciousness, impressive room heights of approx. 3.20 m and the preserved stylistic elements of the 19th century (e.g. coffered doors, box-type windows, herringbone parquet flooring, stucco) lend this property its very special charm. The almost 45 m² living/dining area (with open fireplace) can be separated with a double-leaf door and offers a wonderful view of the castle grounds on the one side and a view of wide meadows on the other. the wide meadows. Away from the "public" rooms, the bathroom and two spacious rooms are accessible from the hallway, offering optimum privacy. On the top floor there is an approx. 114m² studio with an airy ambience. Open up to the roof ridge, it impresses with a height of up to approx. 3.70 meters and and offers two rooms and a shower room in addition to the large studio. This level can be connected to the lower level if required. Last but not least, the lakeside property with lake access and breathtaking views of the Alps should be mentioned, the use of which is reserved for the residents of the castle complex. The combination of the unique historical ambience of the castle, the dream location on the lake and the charm of a stately old apartment make this property a rarity. The so-called Old Palace dates back to around 1536; as the daughter of Duke Max Joseph in Bavaria, the future Austrian Empress Elisabeth (Sisi) spent a happy childhood here. happy childhood here.
- Pöcking
- Wohnung
Fantastic apartment with studio. In Schloss Possenhofen with private lake access.
Price on request
Purchase price
233 m²
Living area
5
rooms
Basic data
- Property number1694
- Property typeWohnung
- Construction year1840
- rooms5
- Conditionwell-kept
- Availableshort term
Area listing
- Living areaappr. 233 m2
- Usable areaappr. 233 m2
Purchase price
- PricePrice on request
- Parking spaces (2)45.000 €
- Buyer commission3.57 % incl. statutory VAT.
- Commission noteIn the event of the conclusion of a purchase agreement for the aforementioned property, a buyer's commission of 3.57% incl. 19% VAT is due from the notarized purchase price. Within the scope of application of §§ 656a ff. of the German Civil Code, however, the amount of the buyer's commission is limited by the commission to be paid by the seller. The payment of the commission is regulated in the purchase contract.
Location info
The Possenhofen castle grounds are nestled in a magnificent park with majestic trees. There is plenty of space to set up your own garden and lounge furniture on the spacious, sunny lawn. The park is extended by a well-kept lakeside plot screened by opaque hedges, which is also reserved for exclusive use and offers private access to the lake in the immediate vicinity of the Possenhofen yacht club. Here, like a privileged box seat, you can enjoy a unique panoramic view of the lake, the romantic Roseninsel and the Alpine chain. Possenhofen is a district of the municipality of Pöcking, which is directly adjacent to Starnberg. With more than 5,500 inhabitants, Pöcking offers a family-friendly infrastructure. There are childcare facilities, an elementary school and stores for everyday needs. Shopping facilities for upmarket requirements, excellent restaurants, doctors and secondary schools can be found in Starnberg, just 4 kilometers away. A school bus runs from Pöcking to the Munich International School (MIS) in Schloss Buchhof in Starnberg and the renowned Feldafing Golf Club is also nearby. The public transport connections are ideal.
Transport connections
- Possenhofen (Linien 956, 964, 976), ca. 5 Minuten zu Fuß
- Possenhofen (S6), ca. 10 Minuten zu Fuß
- HBF München, ca. 32 km mit dem PKW, ca. 49 Minuten mit der S-Bahn
- München ca. 68 km mit dem PKW
Map
Highlights
Park property with adjoining lakeside property with private lake access lake access Room heights up to approx. 3.20 m on the 2nd floor and up to approx. 3.70 m on the top floor open fireplace
- only 6 apartments in the building
- spacious underground parking spaces Oiled oak parquet flooring on the 2nd floor and painted ash wood flooring on the top floor in the DG (ecological color) underfloor heating on the second floor and attic coffered, white lacquered interior doors with profiled door frames and brass fittings brass fittings White lacquered casement windows with glazing bars on the 2nd floor white marble window sills brightly tiled bathrooms, washing machine connection in the bathroom Various fine, custom-made fly screens
Energy certificate
Listed building, exempt from energy performance certificate.
All images and graphic representations are the property of Duken & v. Wangenheim and may not be used or passed on by or to third parties.
Similar properties
Subscribe to our newsletter
Sign up to get the latest on Munich’s real estate market delivered directly to your inbox.
Subscribe
